

STAY COMFORT WITH PASSIVE SOLAR DESIGN
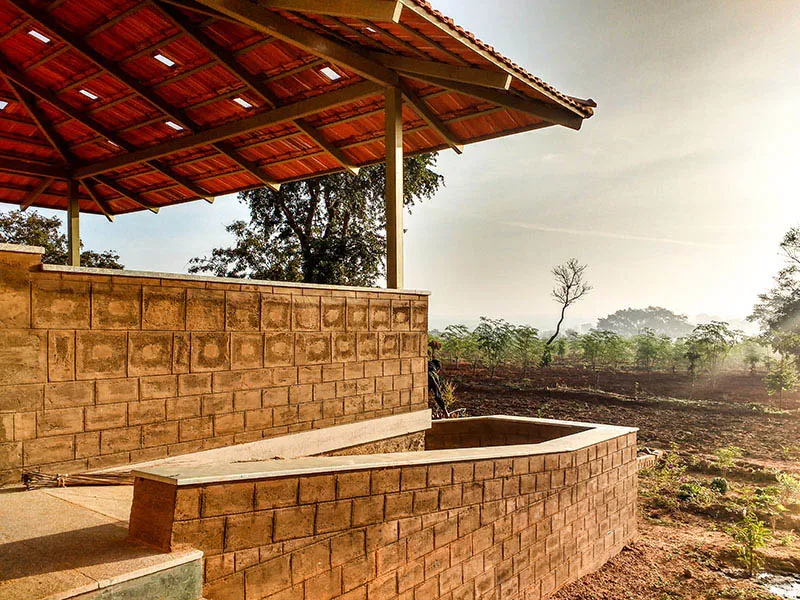
Stay Comfort with Passive Solar Design
A sustainable lifestyle is high in demand in modern era. In the vision to create eco-friendly and environment friendly communities, Architects are turning their attention towards climatic changes and finding the value out of it through Architecture & Design. This concept ensures optimum sustainability and comfort through passive design strategies such as double glazing, thermal mass, stack effect, etc.
A huge benefit of passive solar design is that it saves money that would otherwise be well spent on utilities towards heating and cooling bills. It is a clean and efficient use of energy that is readily available and occurs naturally.
PASSIVE SOLAR DESIGN
Passive solar design is the key to sustainable architecture responding to climatic conditions to enhance the comfort and health and resource efficiency. In passive solar building design, windows, walls, and floors are made to collect, store, reflect, and distribute solar energy in the form of heat in the winter and reject solar heat in the summer. This is called passive solar design because, unlike active solar heating systems, it does not involve the use of mechanical and electrical devices. Key features of passive design are location of the building, site orientation, layout of the building, windows design, insulation, thermal mass, shading and ventilation.
THERMAL MASS
Thermal mass, the important component of passive solar design is most commonly used for passive heating though it also can be relied to absorb and dissipate heat for passive cooling. The design is usually achieved by natural floor finish or heavily made walls using stone, compressed stabilised earth blocks (CSEB), rammed earth and etc. In winter, thermal mass absorbs heat from the sun and other heat sources during the day and release the heat during night when there is a fall in temperature. In summer, thermal mass absorbs the ambient air heat while being shaded from direct sunlight to help reduce overheating. At night, the house can be ventilated to allow any excess heat to be lost into the cooler night air.
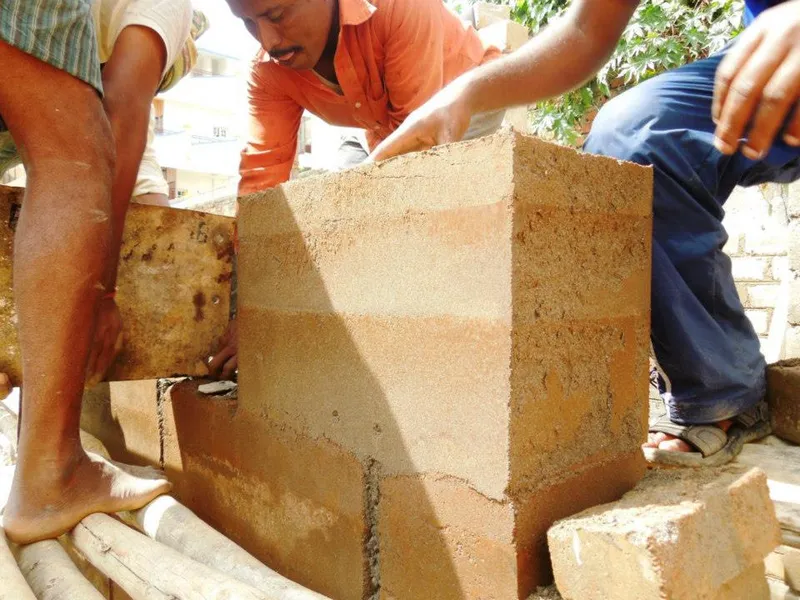
The use of Rammed Earth wall in Mud Decisions is more comfortable, cooler in the summer and warmer in the winter
DOUBLE GLAZING
Providing thermal comfort is one of the vital requirements of buildings. Windows can be doubly responsible for a considerable heat loss. They let in draughts and heat is lost through the glass itself. Double Glazing counteracts heat loss through windows and insulates against noise. This added thermal resistance reduces the amount of heat escaping out in winter and prevents unwanted heat entering the home in summer. Altogether it's an ideal energy efficient choice lessening the reliance on artificial air conditioners and warmers. Double Glazing also reduces condensation which is the cause of mould formation. Also gives greater security when compared to single pane windows.
STACK EFFECT
Ventilating a building hotter or colder on the inside than outside can be done using the stack effect. This can be possible when the buildings act like chimneys. In stack effect, hot air rises due to buoyancy and low pressure sucks in fresh air from outside. Stack ventilation uses the advantage of this effect by having openings in the building envelope at a substantial height allowing warm air to escape. Stack effects benefits the building by cooling with low maintenance and operation costs than the mechanical systems. Also, this ensures minimal operational noise
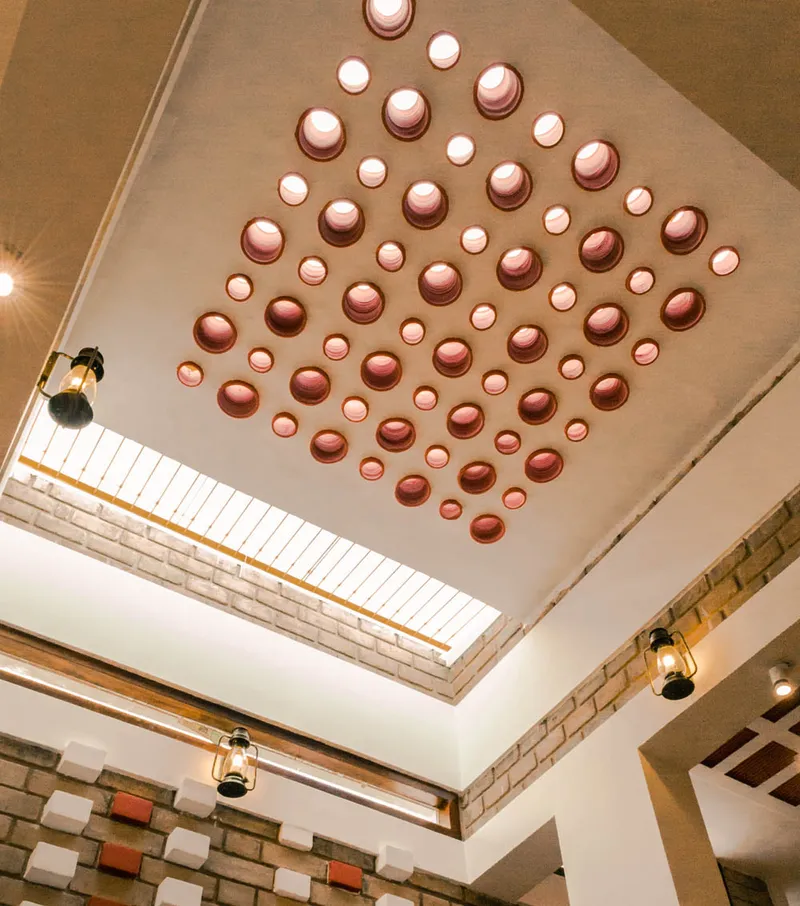
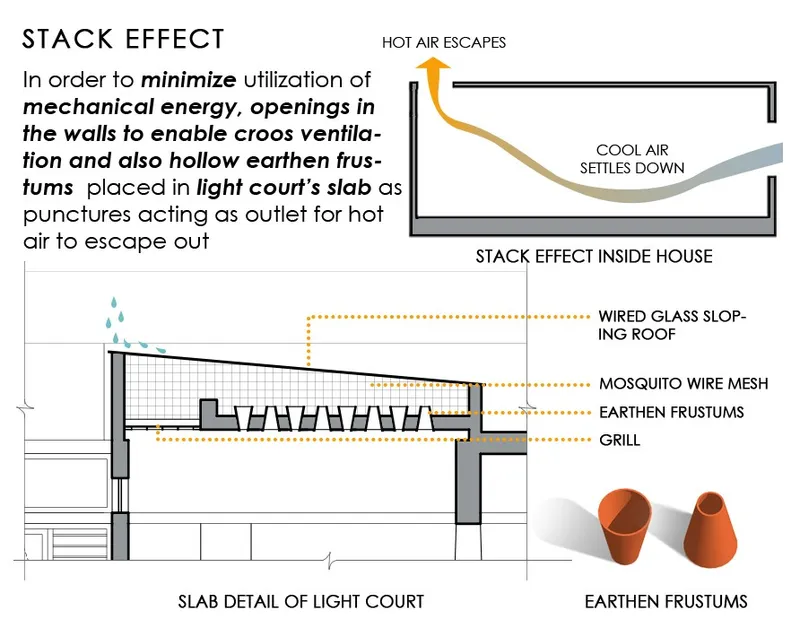
The above detail is incorporated in Bhoomi as measures taken to provide user friendly environment through punctures in slab enabling hot air escape out as acting as light source and a provision of wired glass sloping roof to redirect the water movement
SHADING & OVERHANGS
Keep the sun off the glass in the summer. Let the sun fall on the glass in the winter. How can you do both?
Shade, of course. Overhangs are one of the best (and least costly) shade design elements to include in your building. In the summer, when the sun is high in the sky, the south facing window’s overhangs should shade the indoor completely. In the winter, when the sun is low, the overhangs should allow the full sun to enter, warming the air, as well as the floor, wall and other features.
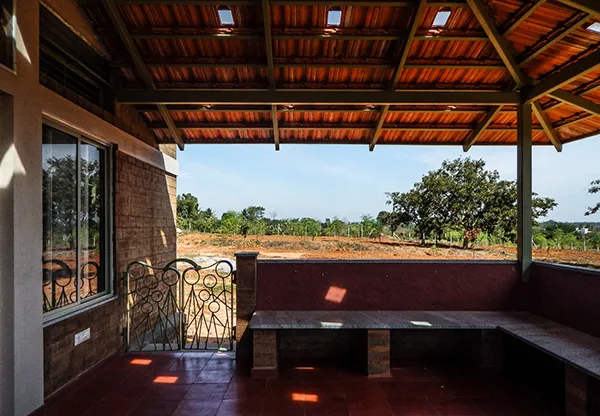
Overhang in Magadi Farmhouse allows the family enjoy the natural surrounding even during the summer in a comfortable environment.
It's important that overhangs are properly sized. If they are too short and in the summer, your south-facing glass can act as a solar cooker for your living spaces. If they are too long, your living areas will stay dark and cool not only in the summer, but in the winter as well.
To reduce unwanted heat, gain in the summer, all opening should be shaded by a horizontal shading device towards south and vertical shading device toward East and West. The sun is low on the horizon during sunrise and sunset, so overhangs on east and west facing windows are not as effective. Try to minimize the number of east and west facing windows if cooling is a major concern or use louvers, vertical fins and etc. Vegetation can also be used to shade such windows. Landscaping in general can be used to reduce unwanted heat gain during the summer.
Article published by Tropic Responses
http://www.tropicresponses.in/stay-comfort



![Top 10 Cheap Indian Press Release Distribution Services [Updated]](https://images.yourstory.com/cs/1/b3c72b9bab5e11e88691f70342131e20/LOGO-DESIGN-PR-INDIA-WIRE-03-1595693999405.png?mode=crop&crop=faces&ar=1%3A1&format=auto&w=1920&q=75)
